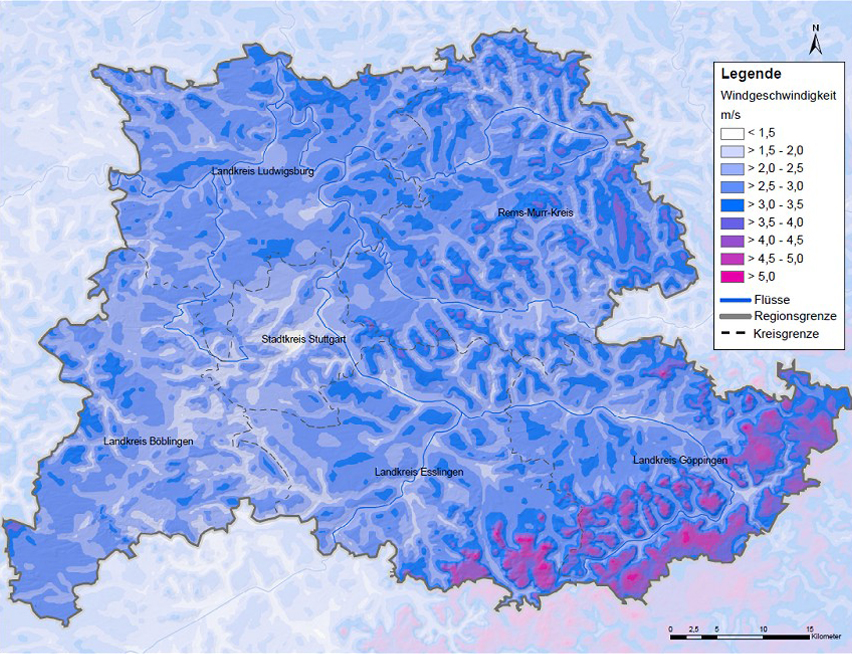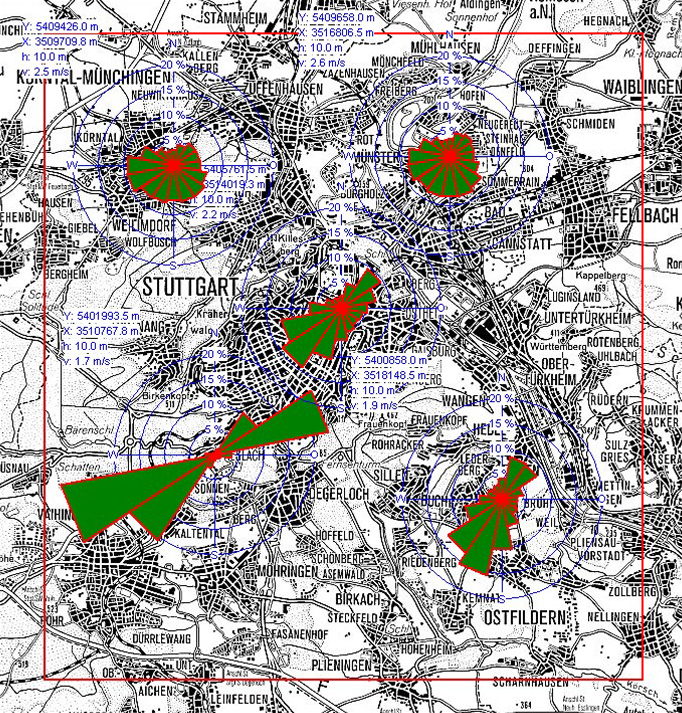|
|
| ENERGY-CONSCIOUS PLANNING AND ZONING |  |
| | | |
 3.4.2 Consequences of Wind Statistics 3.4.2 Consequences of Wind Statistics |
For an energy-conscious planning, two wind directions are of general interest: The main wind direction in the western wind quadrant is the direction of the most frequent and also the strongest winds, above all in winter. Easterly winds are not so frequent and are associated with lower wind velocities. In winter, however, they appear in connection with particularly low air temperatures. Since westerly-oriented rooms have increased heating requirements owing to the wind, wind-shielding measures – at a minimum the avoidance of expressly westerly-oriented surfaces – exert a favorable effect on heating energy usage. Special attention should also be paid to easterly-oriented walls with regards to heating insulation and tightness of wall joints. In both cases a position with adequate shelter from the wind is recommended.
In areas with high winds, buildings should be placed in a skewed direction relative to the main wind direction in order to reduce the surface area that comes into direct contact with the wind and thereby reduce pressure and vacuum forces. A rotation of 45° in the building lengthwise axis relative to the main wind direction can create leeward areas for buildings lying behind in the presence a vertically-stepped building arrangement. Relative to the main wind direction, however, so-called "gap- and nozzle-effects" from the arrangement of buildings – i.e. compressing the wind and thus increasing its velocity – must be avoided. If necessary, wind protection measures, including organic (i.e. trees) measures where possible, must be foreseen in areas of gaps between buildings (see also Fig. 2/10).
|
|
| | | |
 |
Fig. 3/28a: Annual mean wind speed in the region of Stuttgart (10 m above ground ) 1981 - 2000, Source: Climate Atlas Region Stuttgart (2008)
.
| | |
 |
| Fig. 3/28b: Wind direction frequency in the Stuttgart area represented by selected synthetic wind roses, Source: DVD-ROM Urban Climate 21 (2008) |
|
